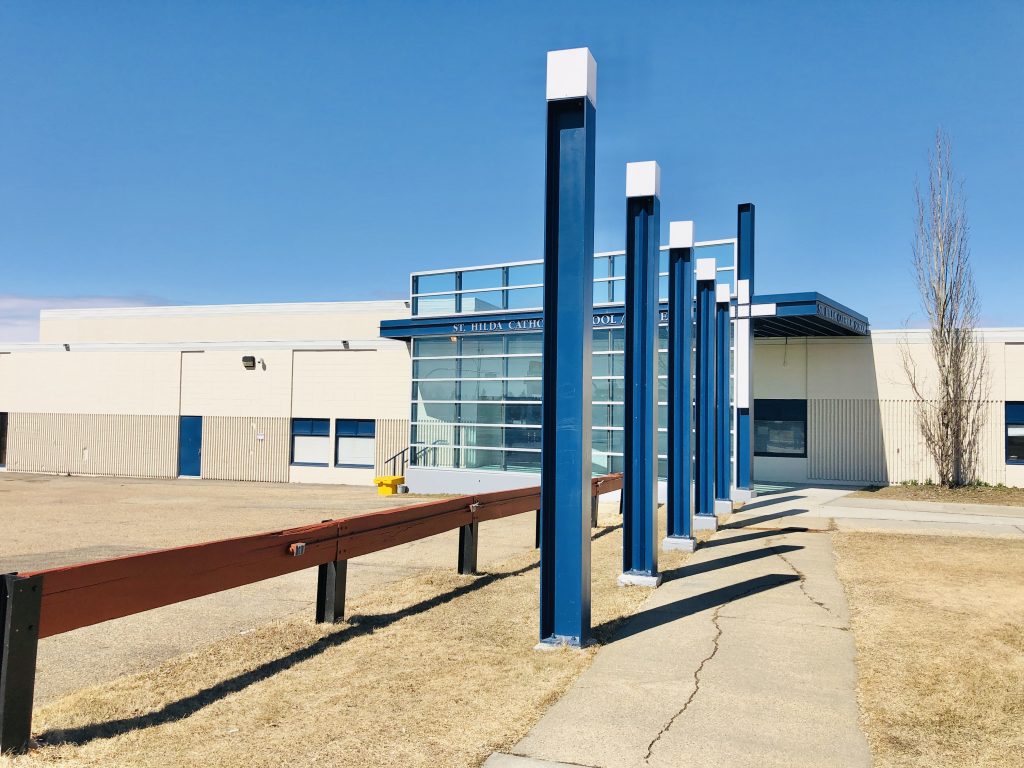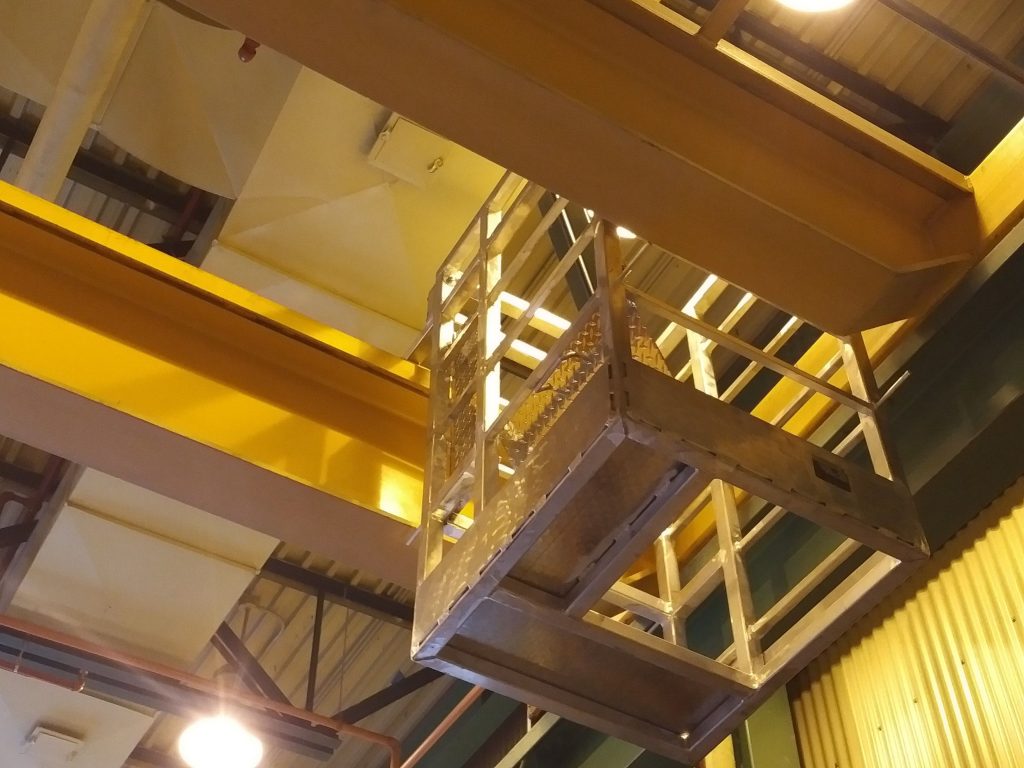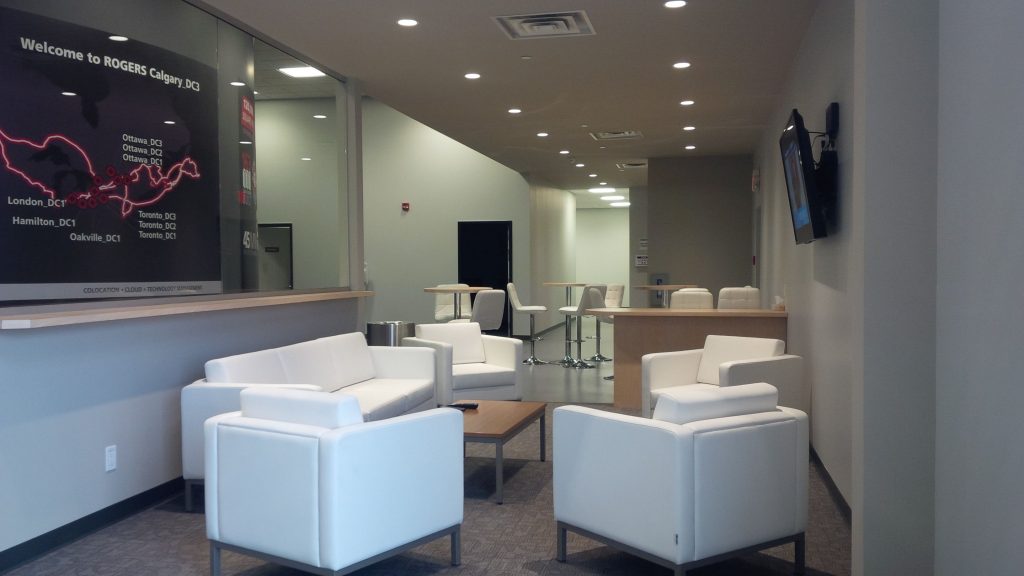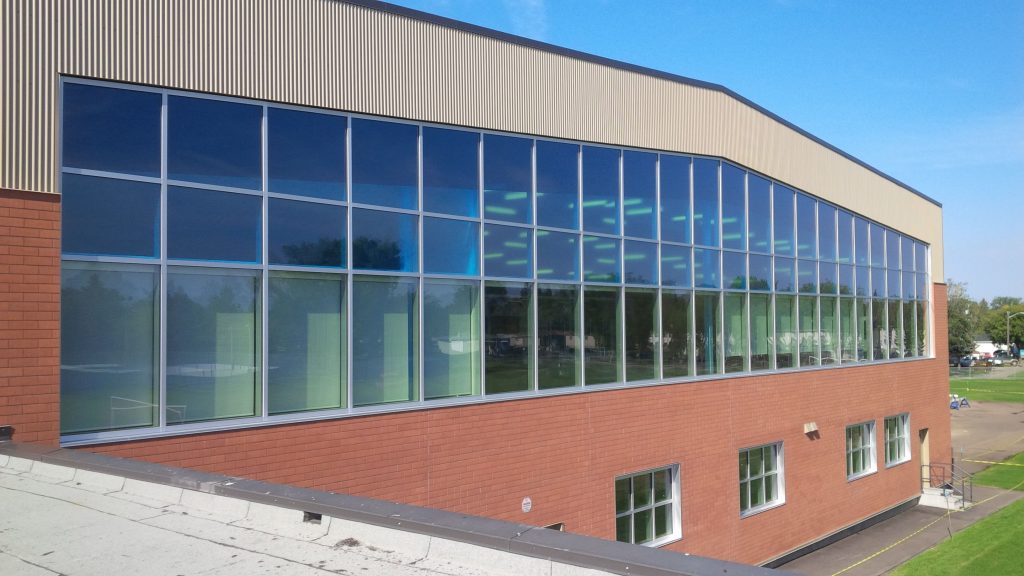St. Hilda School, Entrance Canopy

The canopy and light colonnade function as the school’s main entrance definers. The canopy becomes a place of temporary shelter from the inclement weather where before there was no cover. The colonnade is a series of I-beams capped with light beacons that align with centrally placed cross members forming the canopy structure. Materials are primarily […]
Devon Coal Research – Gantry Cranes

The Devon Coal research facility in Devon, AB required additional access and crane control stations at crane level in several locations in the facility. We worked to conceptualize and detail and assist the contractor in installing lightweight aluminum control stations with new ladder and platform access. The details needed precision in order to have all […]
Pivot Data Centres

Calgary 3: new 5400 m2 Data Centre with external AHUs and custom architectural duct system and new north building envelope, Catwalks and platforms for new gensets, AHUs, complete design of new white space, power rooms, switching rooms, plus business resumption space, client office areas, bullet proof secure entry, mantrap entrance, and an inventive spiral stair.
Aurora Charter School

The existing school building was occupied by a new charter school that had been expanding for several years – it was necessary to create a central heart for the identity of the school. This complicated addition involved perching a new 60 m2 addition on top of an existing double tee roof system and the insertion […]
