MacEwan University, Clock tower and Exiting Study
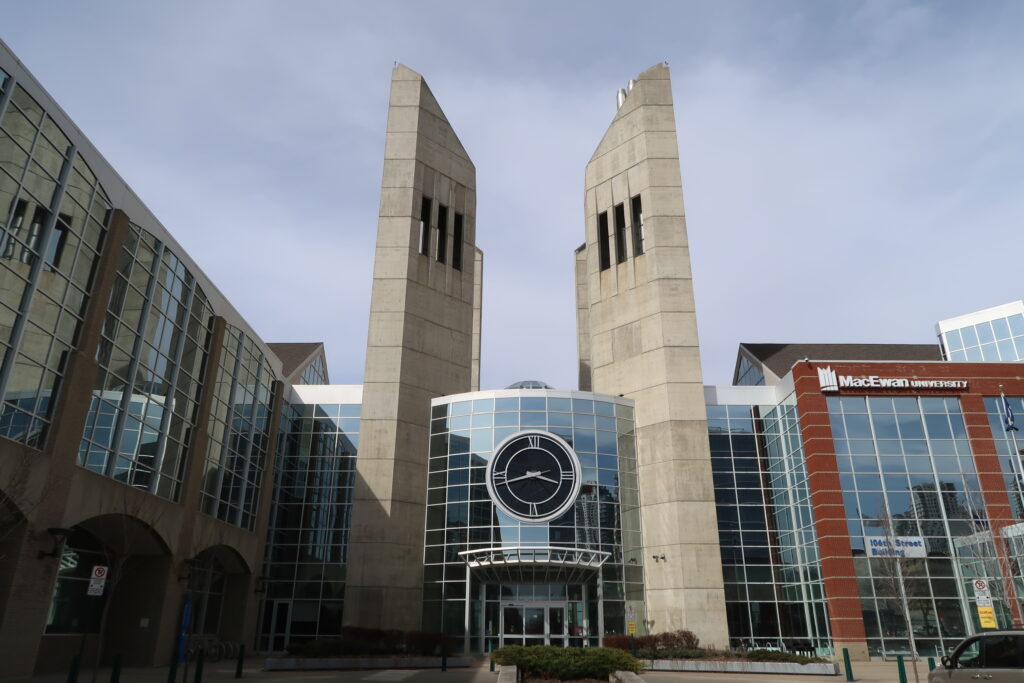
The existing clock tower is iconic and is a central image for MacEwan University. currently the usage at this node is significantly high enough that the entire area needs expansion and modifications. Our pre-design report details methods and approaches to enable a thermally efficient, safe and comfortable update to the clock tower that will not […]
Purolator Edmonton, Washroom Renovation
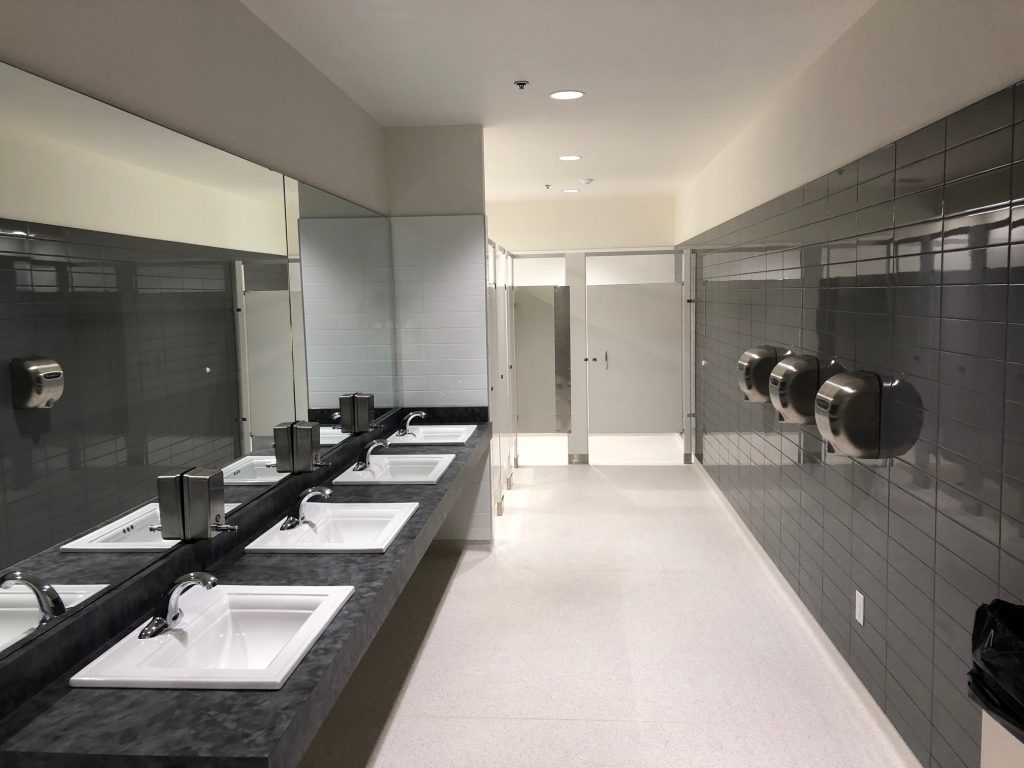
The Purolator distribution centre located in the north end area of the city of Edmonton in a large warehouse needed refreshed washroom facilities for the near 500 rotating staff. The facility functions 24 hours 7 days a week. As one can imagine, washrooms would experience a great deal of wear and tear. Previous finishes were […]
TELUS – Edmonton Toll New Chiller Plant
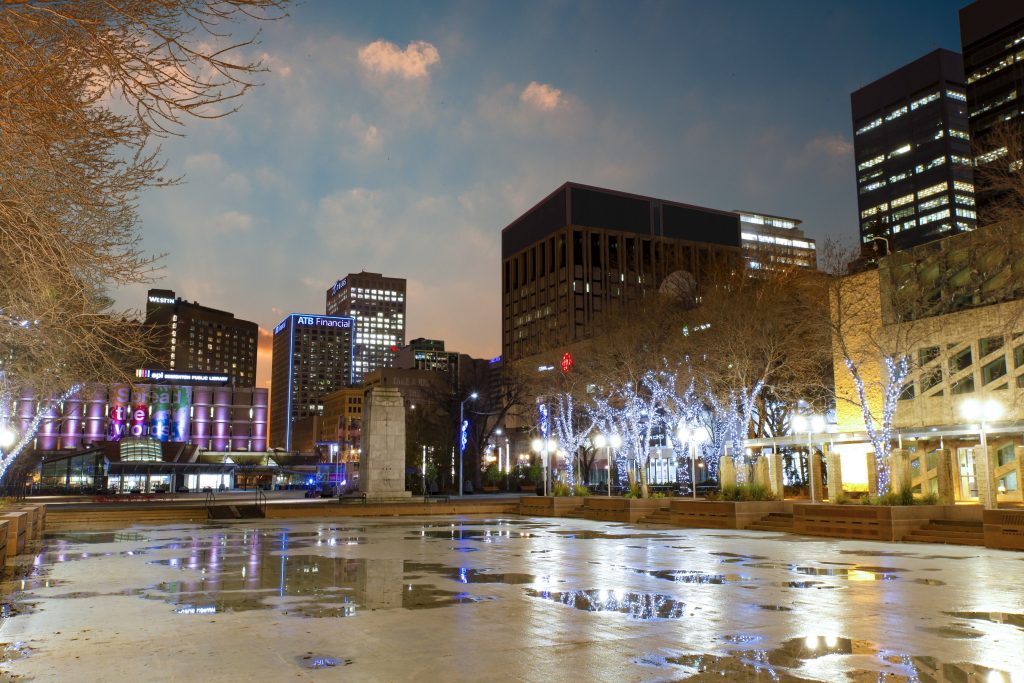
The existing 14 floor TELUS Toll building in downtown Edmonton had reached a critical point wherein the cooling requirements for telecommunications operations was soon to be insufficient for the loads. We were part of a specially selected team that provided design through to CA services for a new two level mechanical penthouse and a two […]
Morinville Affordable Housing
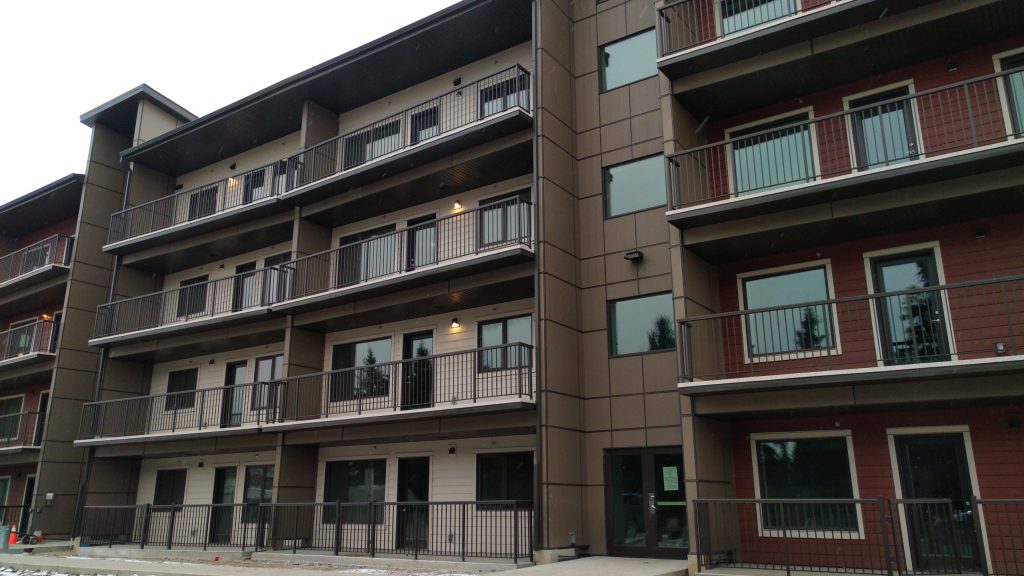
The Morinville Project is three buildings , 48 units in total, of one, two, and three bedroom apartments and townhouses. It was designed to be a full Net Zero complex, and despite many cost savings to match the economic landscape this complex does meet this objective. Two of the three buildings have been constructed with […]
MacEwan University – Alberta College at Allard Hall
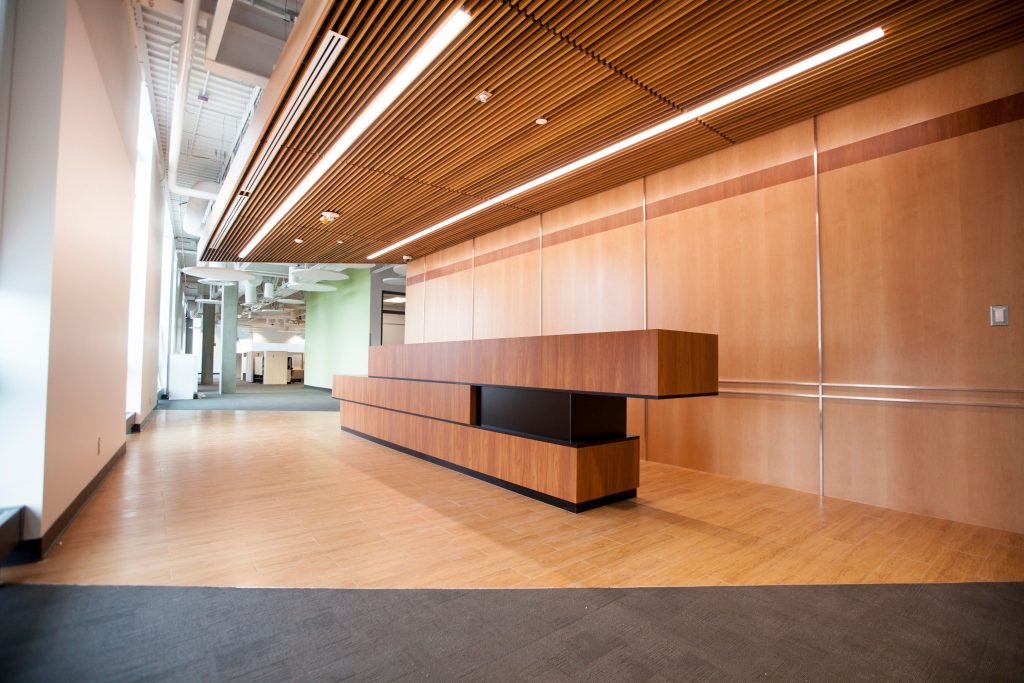
Allard Hall – Fifth Floor, complete fit out of 6,000 sq m floor plate for Alberta College including new stair, two new AHUs, 18 classrooms, two learning labs, Chemistry, biology labs and physics lab, a business learning centre, reception, registration, and administration areas.
