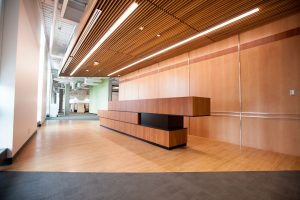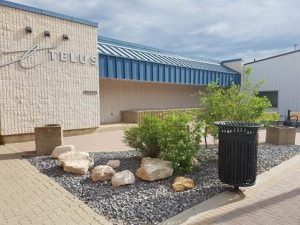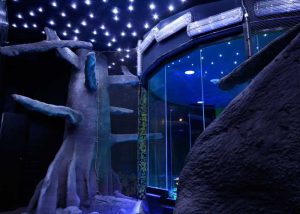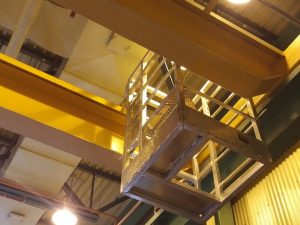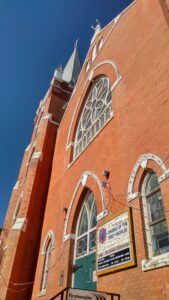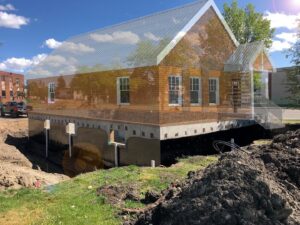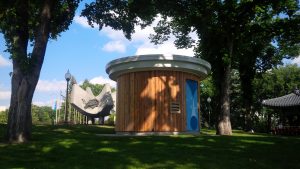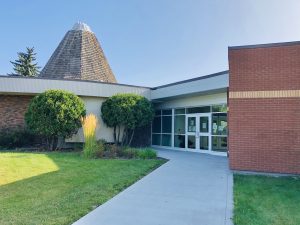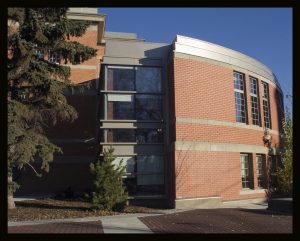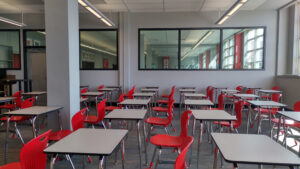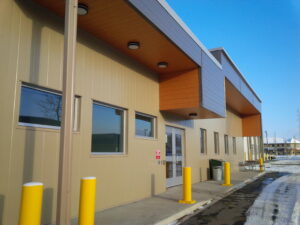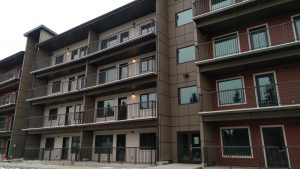Allard Hall – Fifth Floor, complete fit out of 6,000 sq m floor plate for Alberta College including new stair, two new AHUs, 18 classrooms, two learning labs, chemistry, biology, and physics labs, a business learning centre, reception, registration, and administration areas.
A new 70 ft steel and concrete stair was inserted over an existing atrium between floors 4 and 5 and an innovative use of custom length fire shutters – up to 40 ft long – was used to maintain code compliance. We created a colegial work team between the client, the contractor, subtrades, and the consultant team enabling the $13M project to come in on time and under budget.

